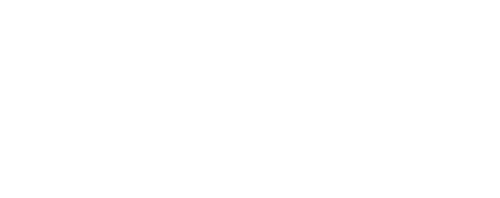


 Listed by MLSlistings Inc. / Century 21 Masters / Renee Garner - Contact: 831-206-8609
Listed by MLSlistings Inc. / Century 21 Masters / Renee Garner - Contact: 831-206-8609 1421 Amador Circle Salinas, CA 93906
Active (68 Days)
$645,000 (USD)
MLS #:
ML82027087
ML82027087
Lot Size
4,300 SQFT
4,300 SQFT
Type
Single-Family Home
Single-Family Home
Year Built
1962
1962
Views
Neighborhood
Neighborhood
School District
441
441
County
Monterey County
Monterey County
Listed By
Renee Garner, DRE #01705882 CA, Century 21 Masters, Contact: 831-206-8609
Source
MLSlistings Inc.
Last checked Jan 16 2026 at 5:06 AM GMT+0000
MLSlistings Inc.
Last checked Jan 16 2026 at 5:06 AM GMT+0000
Bathroom Details
- Full Bathrooms: 2
Interior Features
- Inside
Kitchen
- Microwave
- Oven Range - Gas
- Countertop - Granite
- Exhaust Fan
- Hood Over Range
- Cooktop - Gas
- Refrigerator
Property Features
- Back Yard
- Courtyard
- Foundation: Concrete Slab
Heating and Cooling
- Wall Furnace
- None
Flooring
- Tile
- Carpet
- Other
Exterior Features
- Roof: Rolled Composition
Utility Information
- Utilities: Water - Public, Public Utilities, Solar Panels - Leased
- Sewer: Sewer - Public
Garage
- On Street
Stories
- 1
Living Area
- 1,252 sqft
Additional Information: Masters | 831-206-8609
Location
Estimated Monthly Mortgage Payment
*Based on Fixed Interest Rate withe a 30 year term, principal and interest only
Listing price
Down payment
%
Interest rate
%Mortgage calculator estimates are provided by C21 Masters and are intended for information use only. Your payments may be higher or lower and all loans are subject to credit approval.
Disclaimer: The data relating to real estate for sale on this website comes in part from the Broker Listing Exchange program of the MLSListings Inc.TM MLS system. Real estate listings held by brokerage firms other than the broker who owns this website are marked with the Internet Data Exchange icon and detailed information about them includes the names of the listing brokers and listing agents. Listing data updated every 30 minutes.
Properties with the icon(s) are courtesy of the MLSListings Inc.
icon(s) are courtesy of the MLSListings Inc.
Listing Data Copyright 2026 MLSListings Inc. All rights reserved. Information Deemed Reliable But Not Guaranteed.
Properties with the
 icon(s) are courtesy of the MLSListings Inc.
icon(s) are courtesy of the MLSListings Inc. Listing Data Copyright 2026 MLSListings Inc. All rights reserved. Information Deemed Reliable But Not Guaranteed.





Description